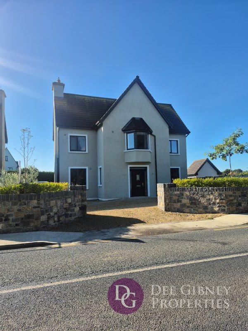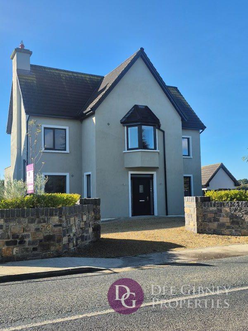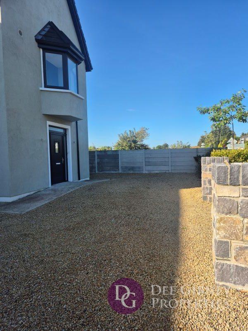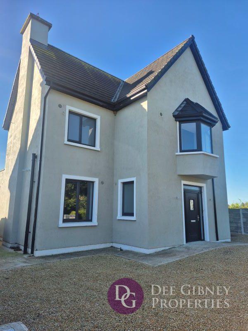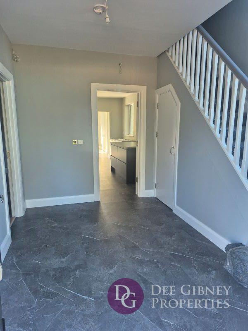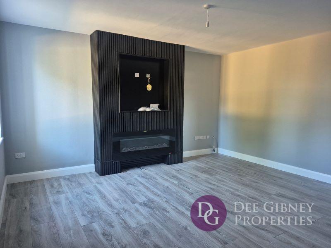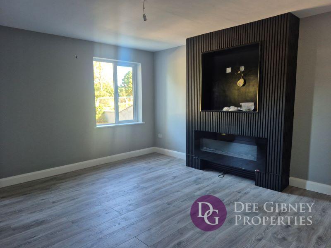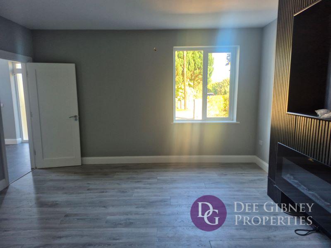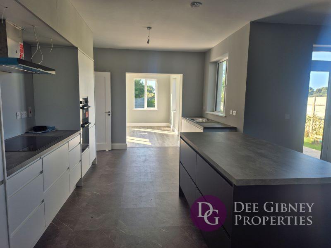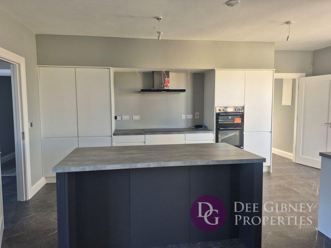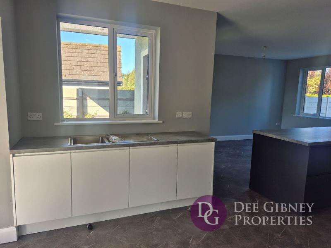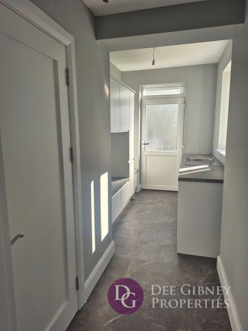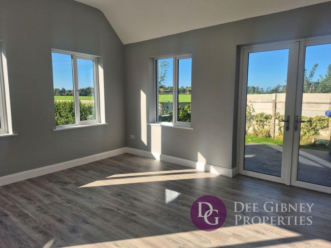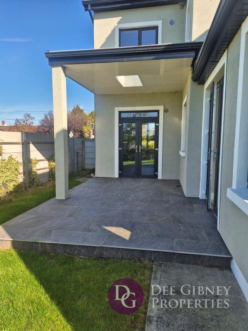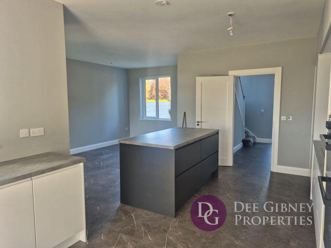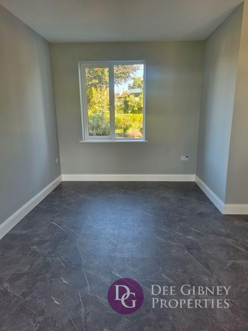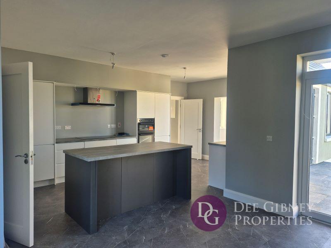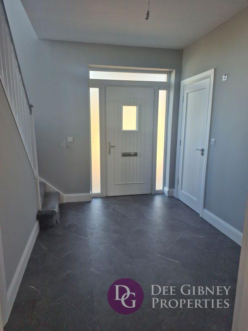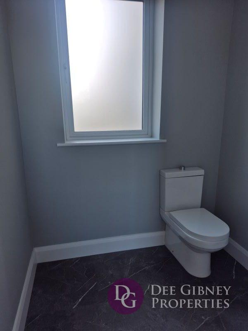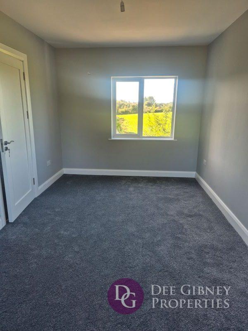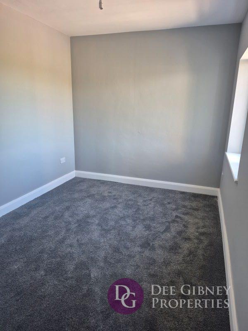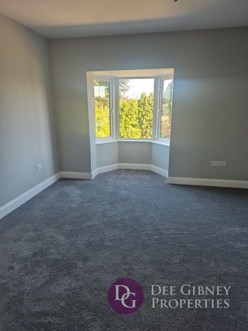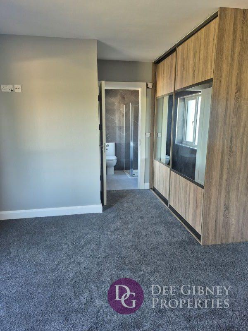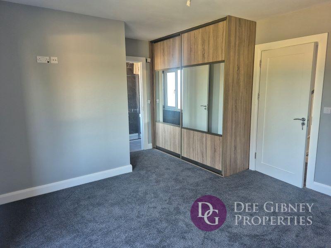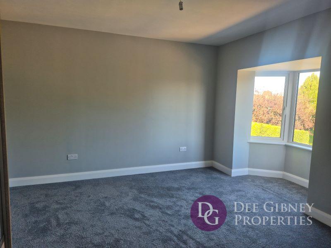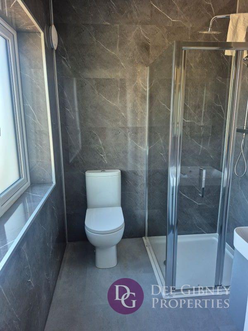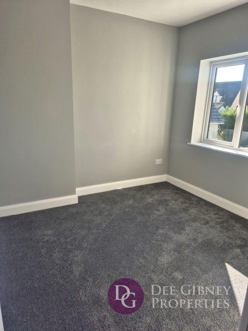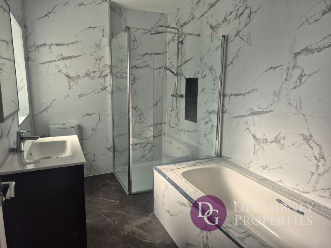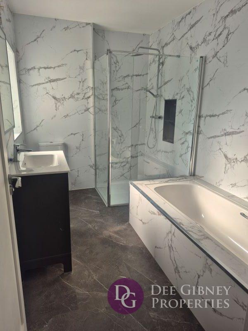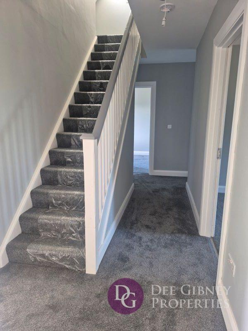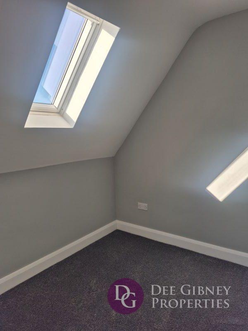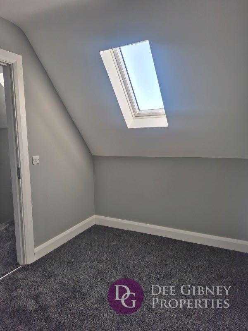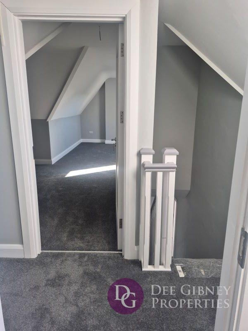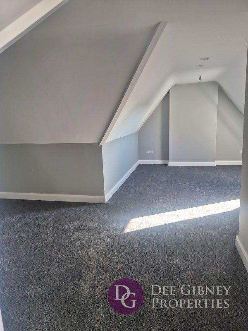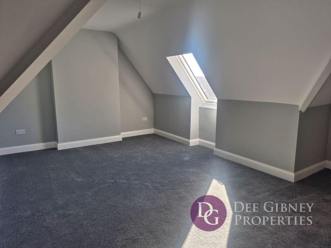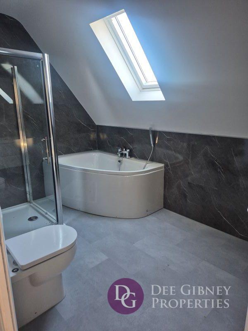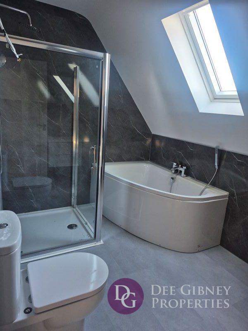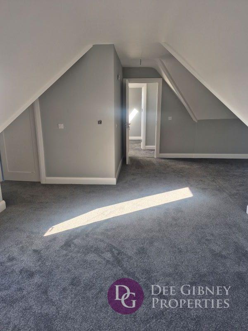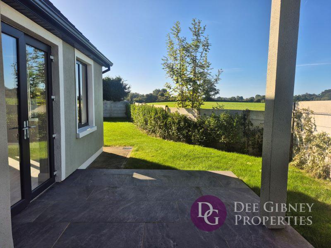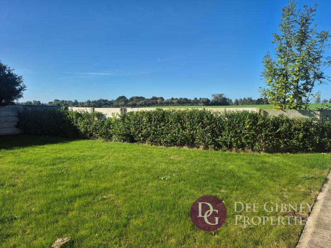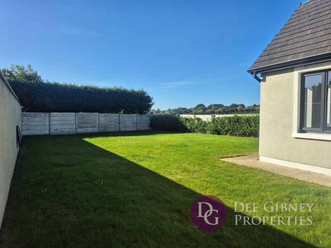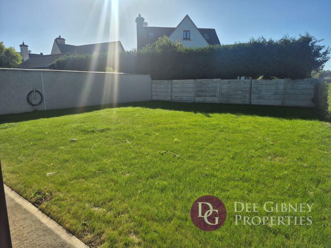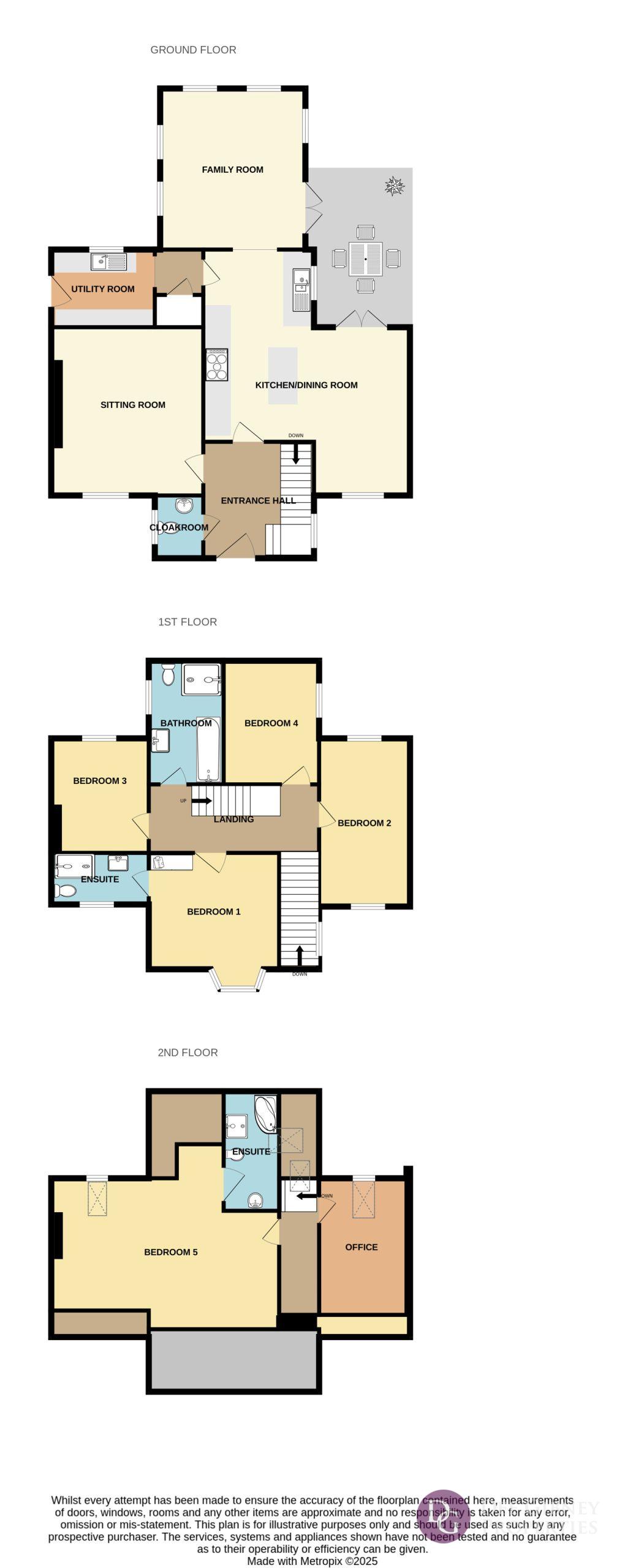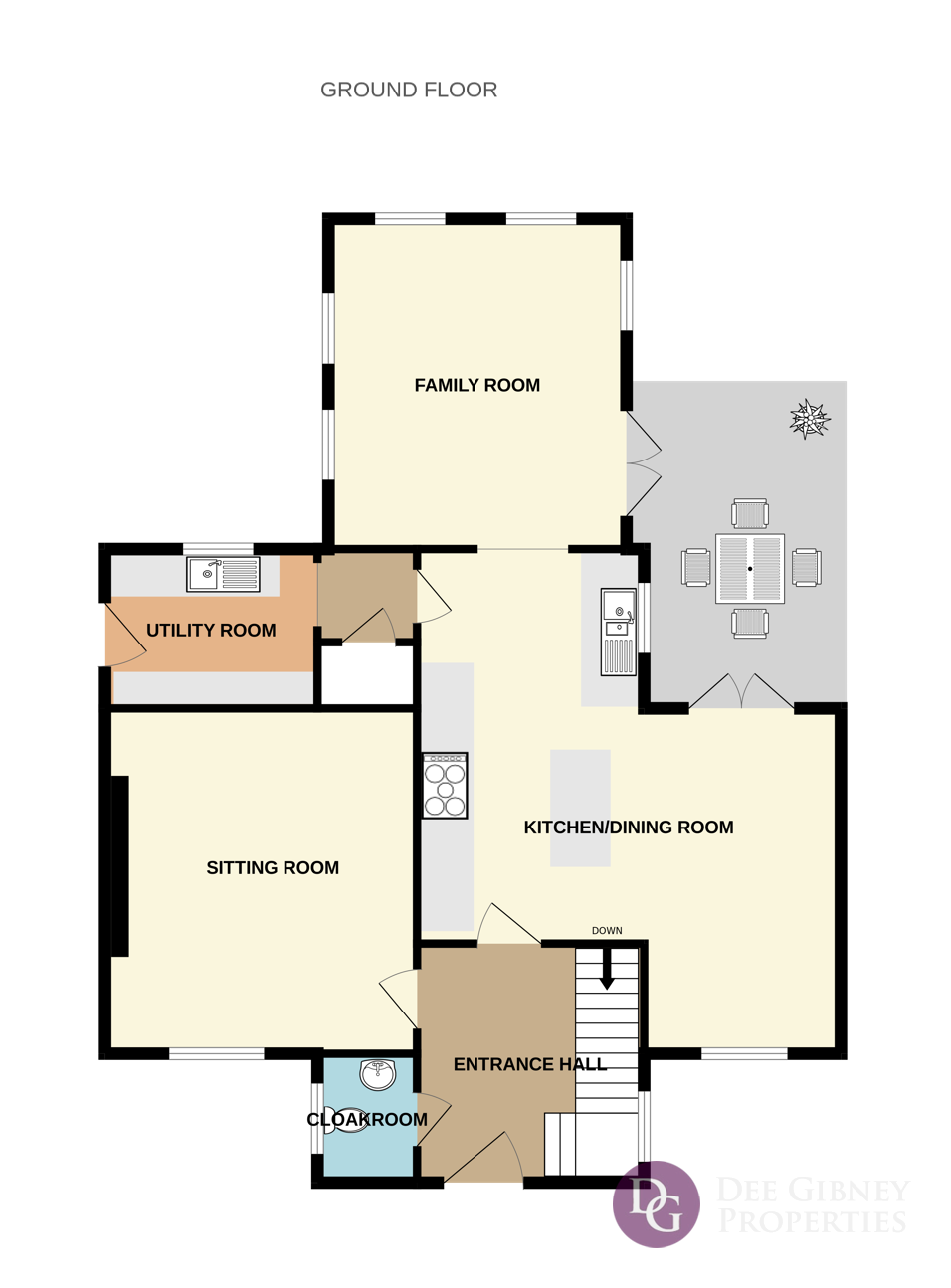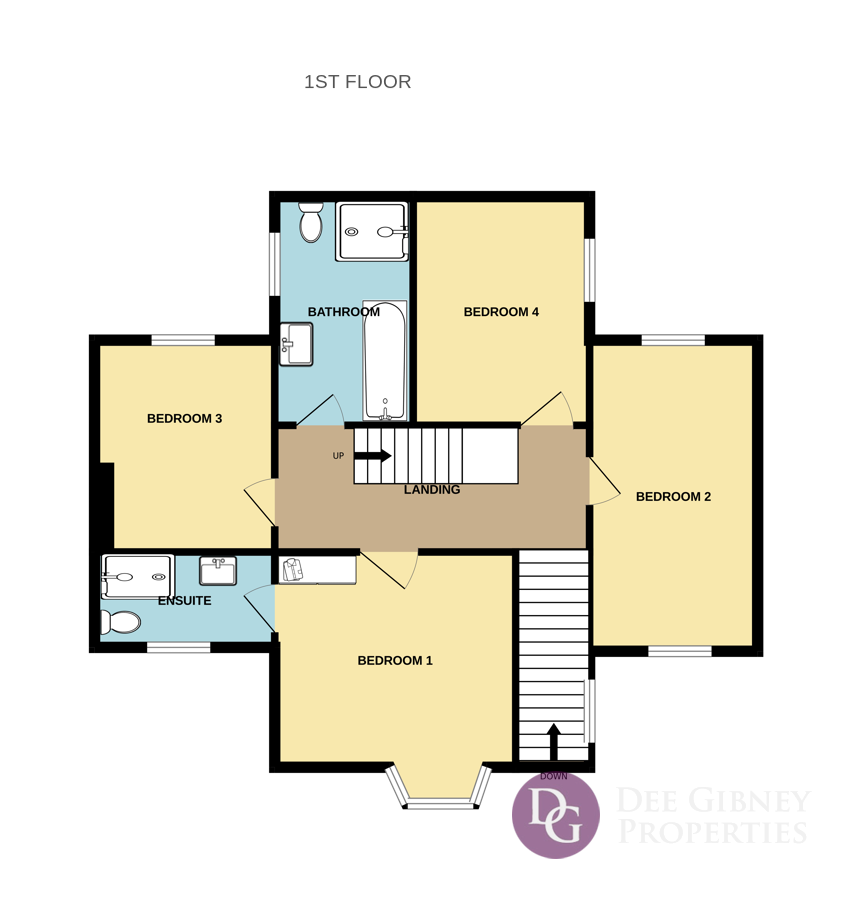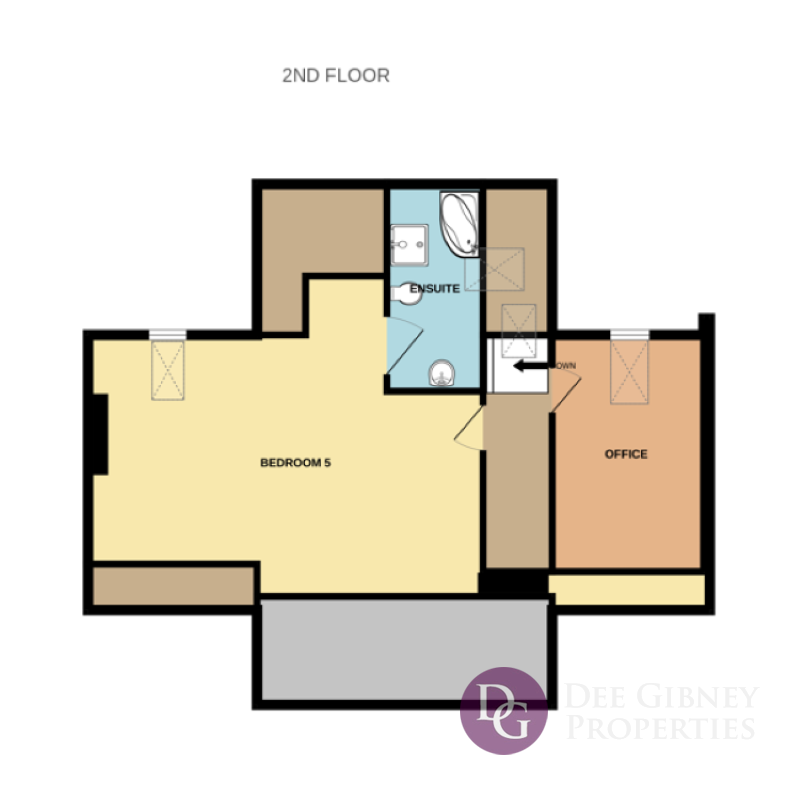Kilkenny Road, Gowran only 15 minutes from Kilkenny City.
Fantastic New Build Family Home
5 Bedroom – 3 Storey House – 227m2 (2443 sq ft)
A light filled house with views to open countryside, with a sweeping gravel driveway and limestone boundary walls leading to the front of the property.
Features:
- Predicted A2 BER Rating (subject to final survey)
- Cut limestone wall to front
- Concrete floors on all 3 levels
- Air to Water heating system
- Underfloor heating on all floors with each room zoned.
- Pressurized water system
- Fitted Kitchen with laminated worktops
- White sanitary ware in al bathrooms.
- Laminated wood flooring in Sitting Room & Sunroom.
- SPC composite floor and wall tiles. Kitchen & Bathrooms.
- Carpets to stairs, landing & all bedrooms.
- Bedrooms, stairs & Landings carpeted
- PVC double glazed A rated windows.
- Composite front door
- Internal shaker style fire rated doors.
- Covered patio with lights & porcelain tiled deck.
- Walled & seeded garden.
- Shrubs / tress to front & hedge planting to back
- Power provision for shed.
- Outside water supply.
Ground Floor:
Entrance Hall with under stairs cloaks cupboard.
Bathroom
Sitting Room
Kitchen with lots of base and wall units.
Dining room /family room opening onto decking.
Sunroom opening out to covered patio area with a sunny SW aspect.
Utility room with door to side of property.
Plenty of storage with separate sink.
First Floor:
4 double bedrooms one with en-suite bathroom.
Family bathroom.
Additional under stairs storage,
Second Floor
5th Double bedroom with en-suite.
Office room / storage room
Exterior.
Gravelled driveway with cut limestone boundary wall.
Selection of trees & shrubs
Wide gated side entrance with space for car.
Back garden laid to lawn with wall & hedgerow boundary.
Covered tiled decking area with power & lights.
Power supply for shed / garage.
Note
These particulars are for guidance only. The developer reserves the right to make alterations to the design and specification.
Predicted BER is an A2. To be confirmed on installation of Air to water boiler.
Floor Plans:
The floor plans are for illustrative purposes only and should be used as such by any prospective purchaser. Whilst every attempt has been made to ensure the accuracy of the floorplan contained here measurements of doors, windows, rooms and any other item, no responsibility is taken for any error, omission, or misstatement
BER Details


