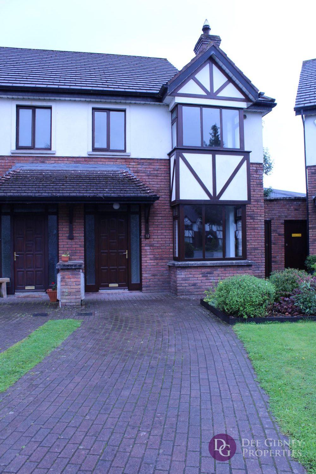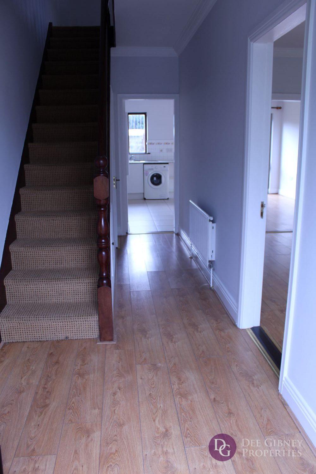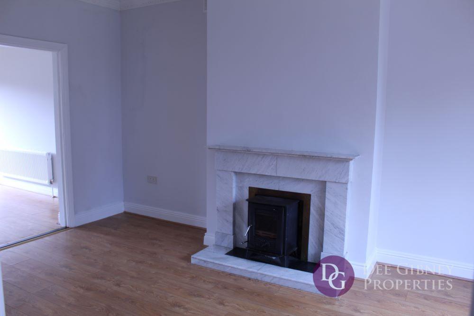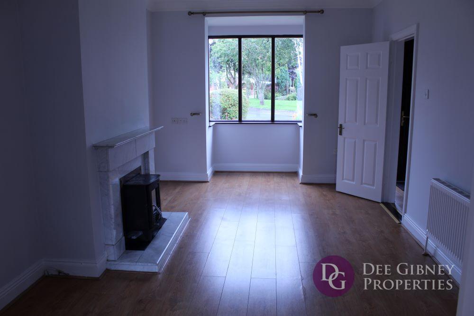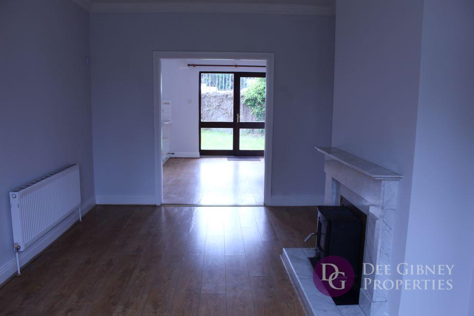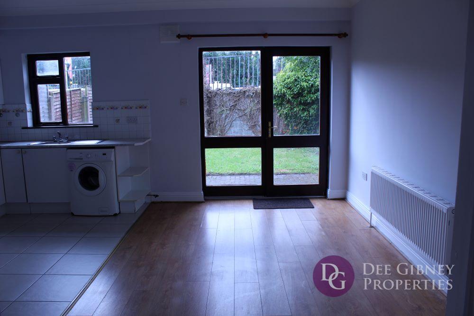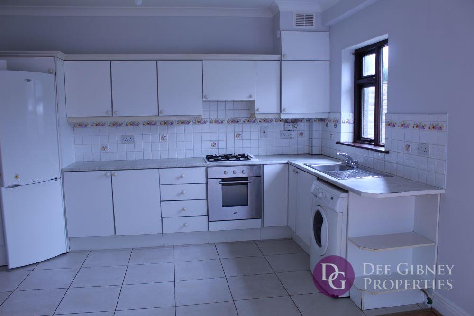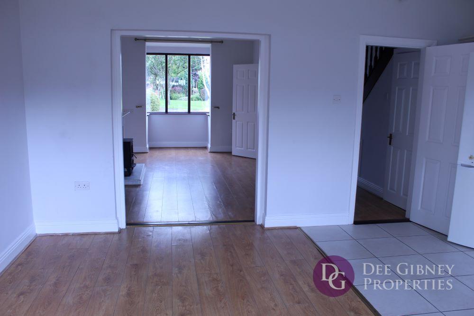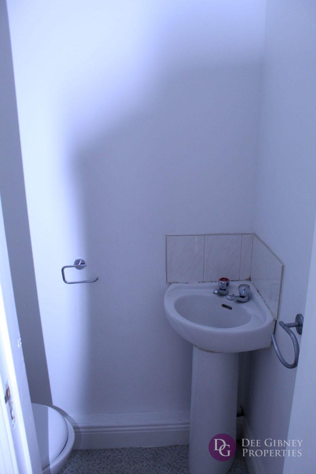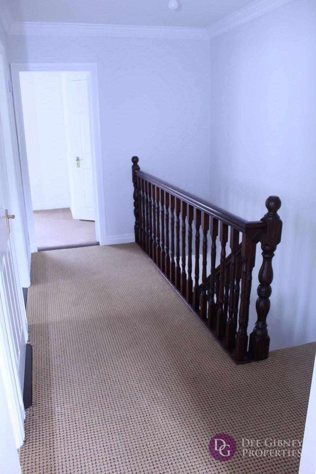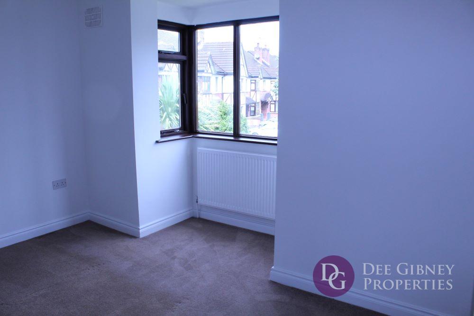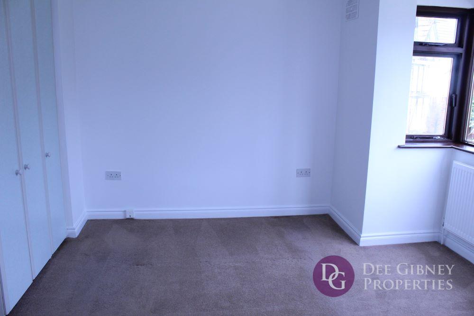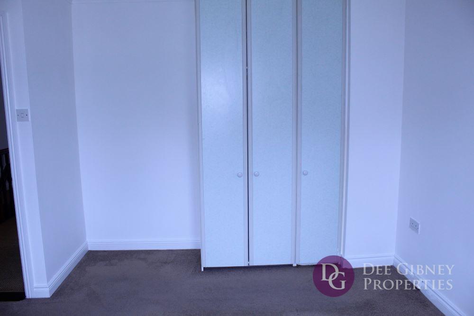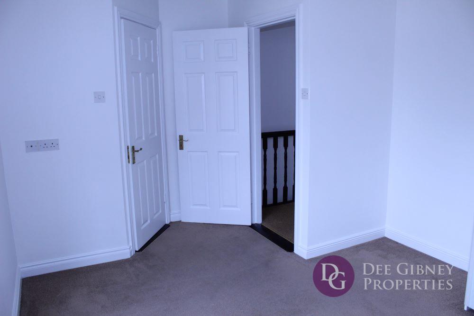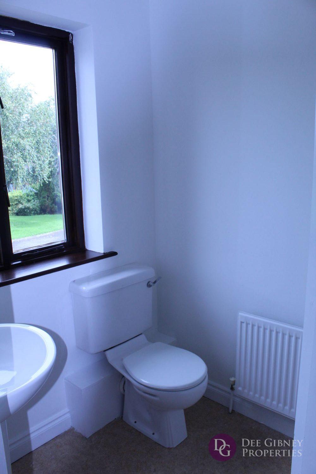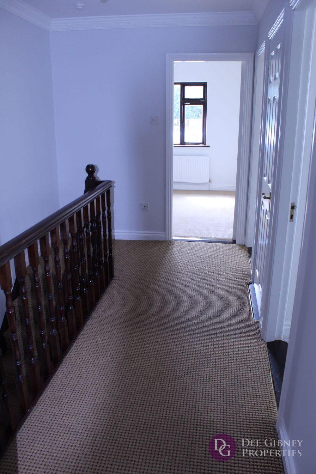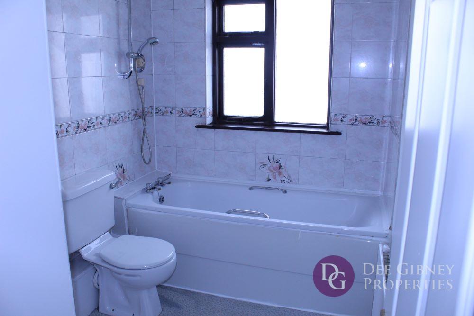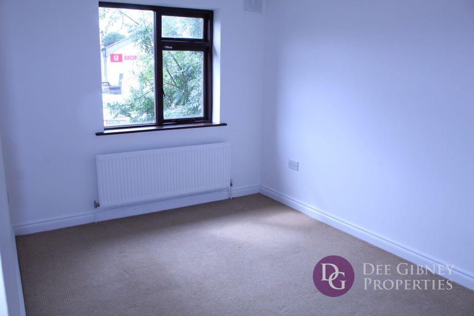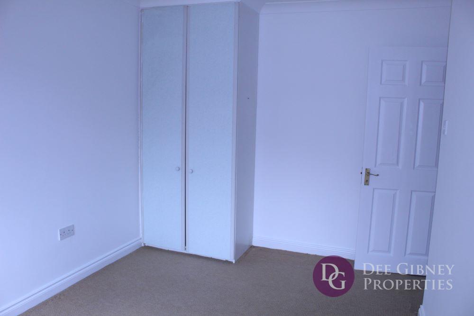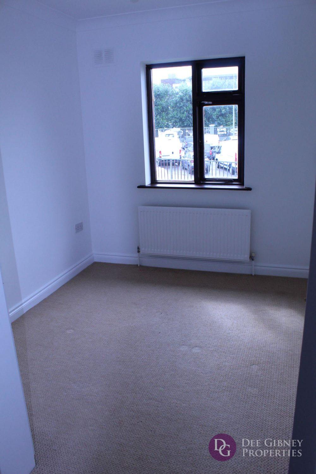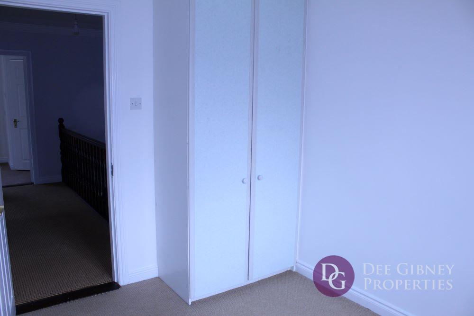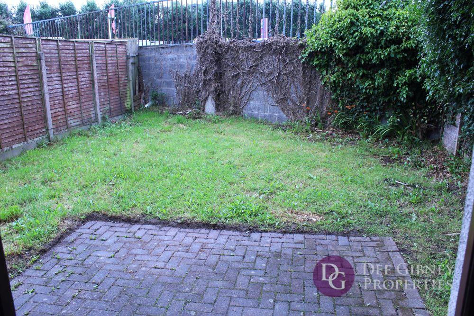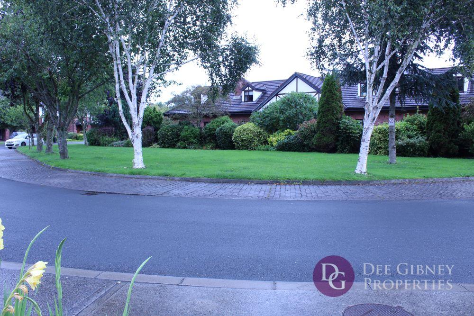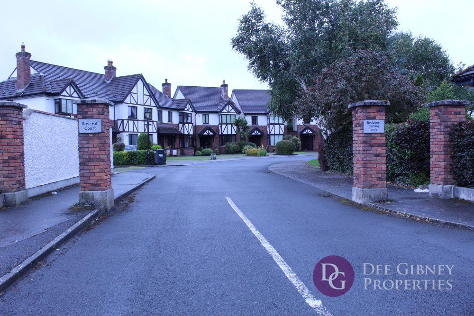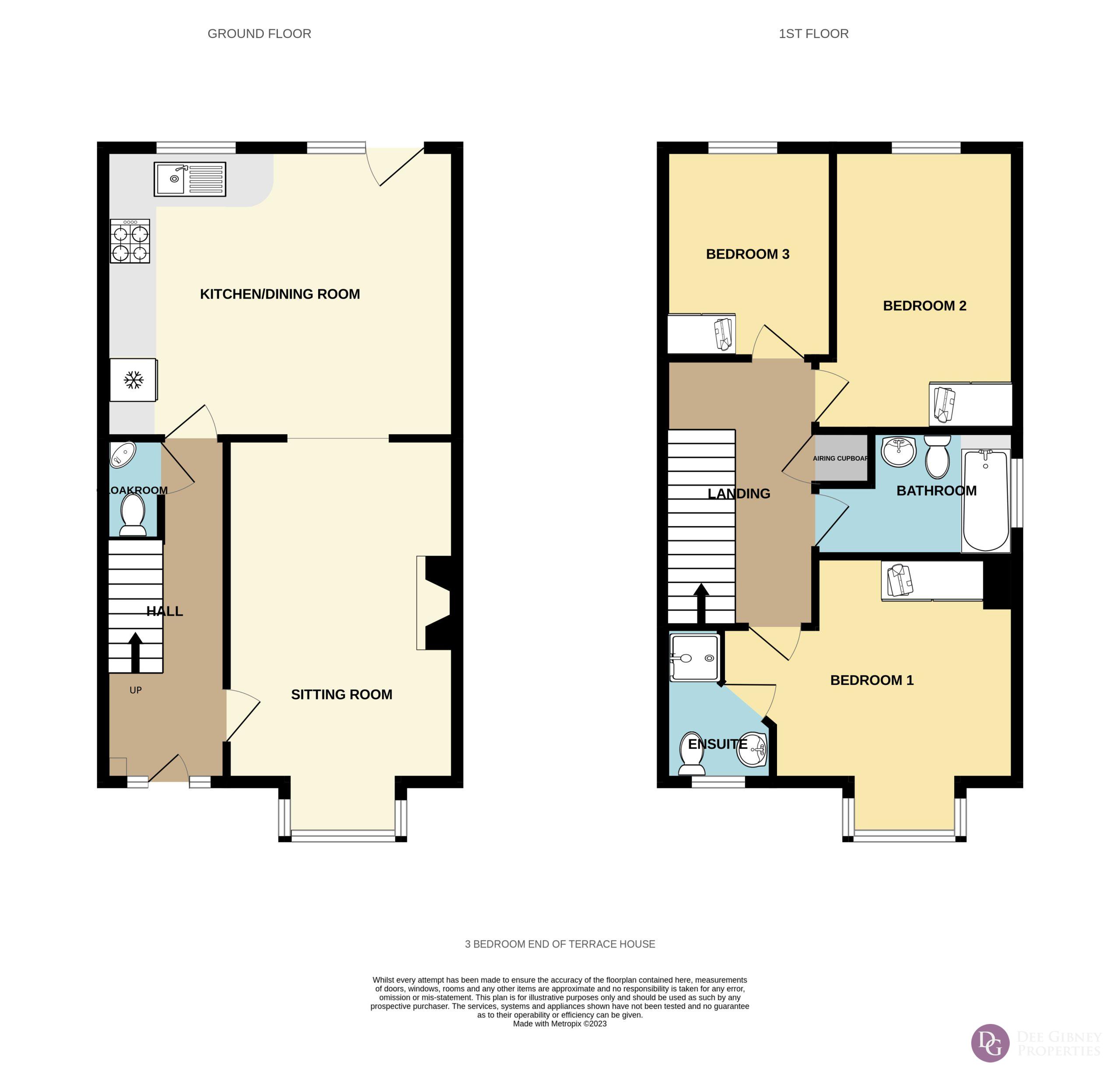Cobble locked driveway with mature borders and parking for 2 cars.
Entrance Hall with under stairs storage and a small bathroom.
Sitting room with bay window to the front & wood burning stove.
Dining area with glass paneled doors to back patio area.
Kitchen with a selection of base and wall units. Window to the back.
The large 1st floor landing leads to,
Bedroom 1, Bay window to the front & built in wardrobes.
Ensuite bathroom with shower & window to the front.
Bedroom 2. Double bedroom, built in wardrobes & window to the back.
Bedroom 3. Double bedroom, built in wardrobes & window to the back.
Family Bathroom- Window to the side.
Hot press.
Back garden with patio & grassed area with side entrance to front of property.
Services:
Gas Central Heating
Mains water & sewage.
To arrange a personalized viewing contact Dee on 056 770 5070
Please Note: The floor plans are for illustrative purposes only and should be used as such by any prospective purchaser. Whilst every attempt has been made to ensure the accuracy of the floorplan contained here measurements of doors, windows, rooms and any other item, no responsibility is taken for any error, omission, or misstatement.
Features
BER Details
 BER No: 101183978
Energy Performance Indicator: 225.53
BER No: 101183978
Energy Performance Indicator: 225.53

